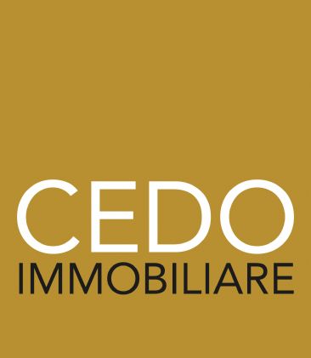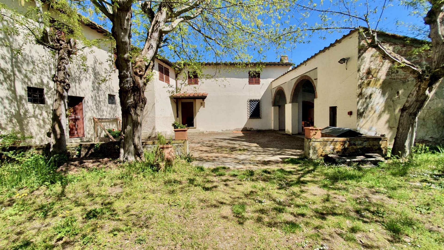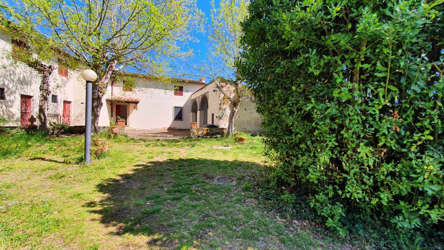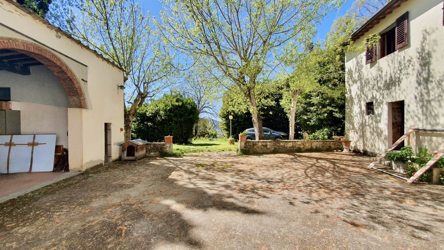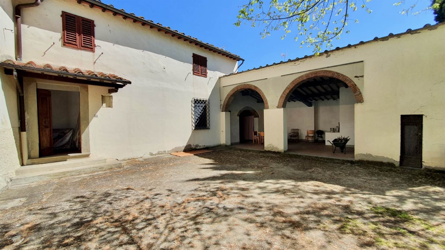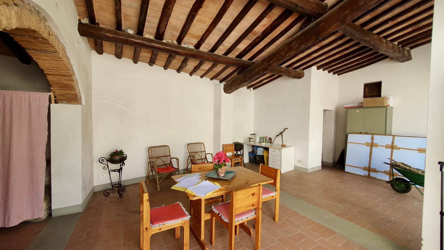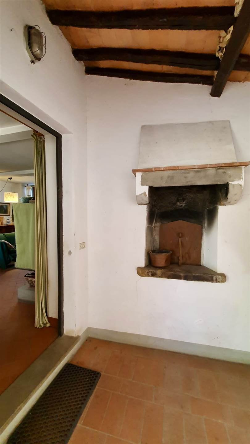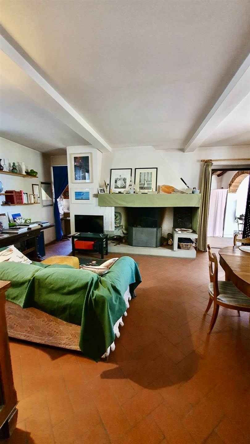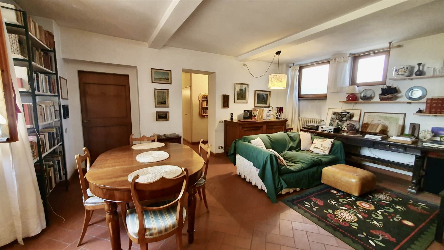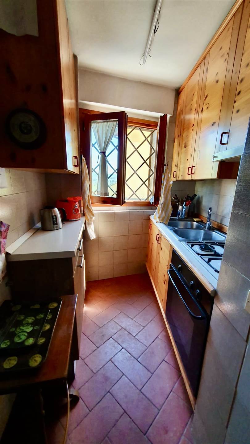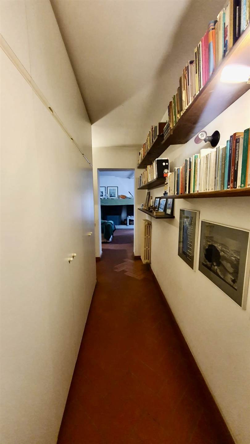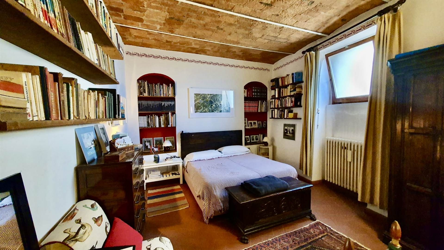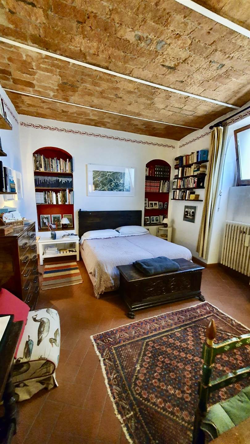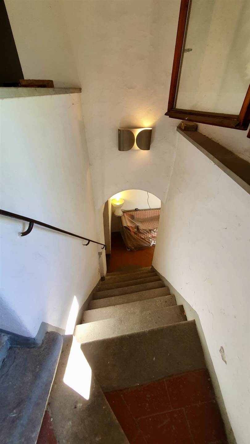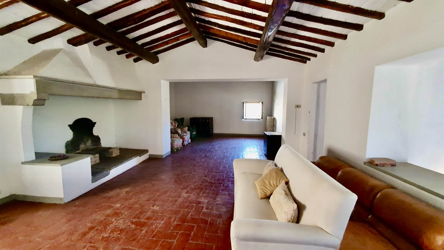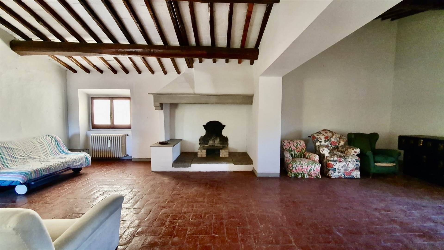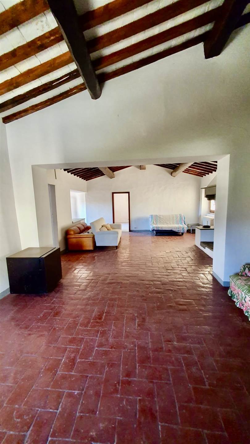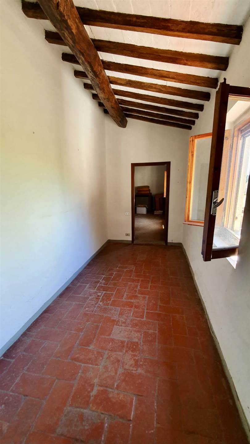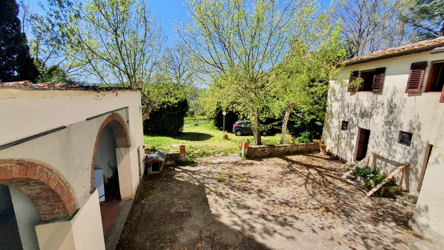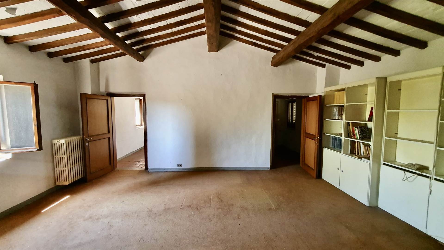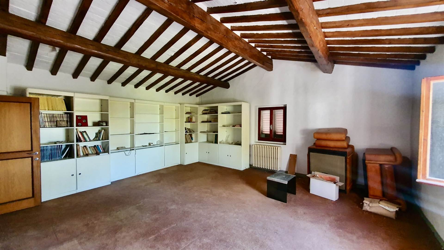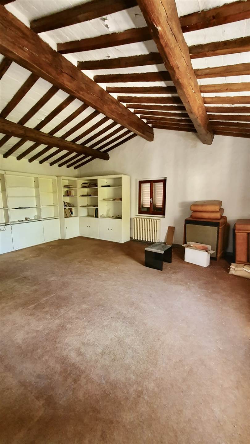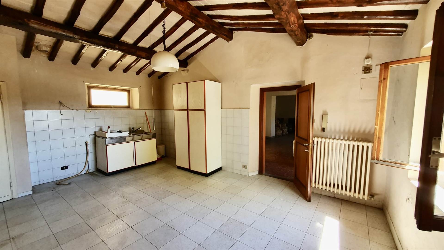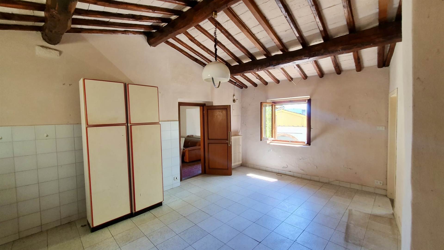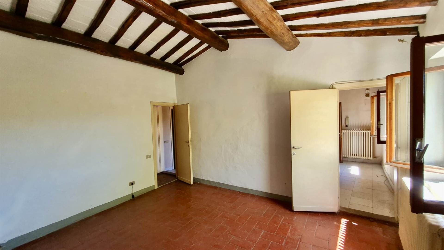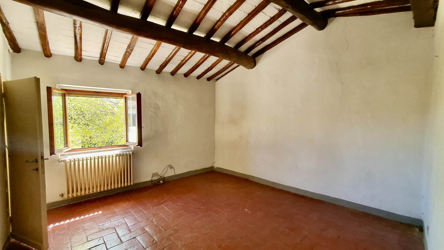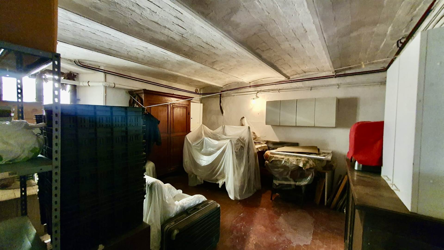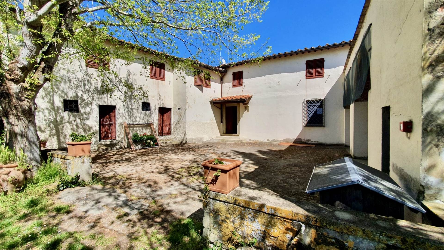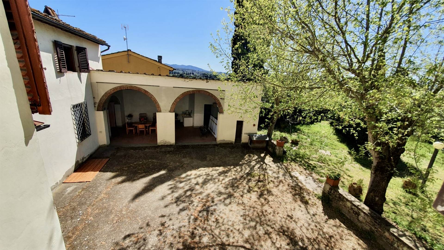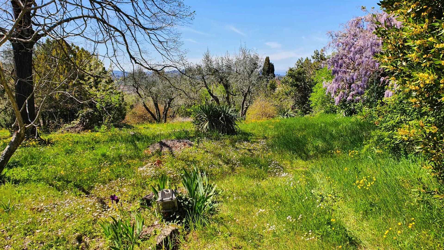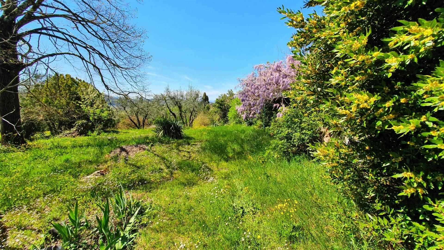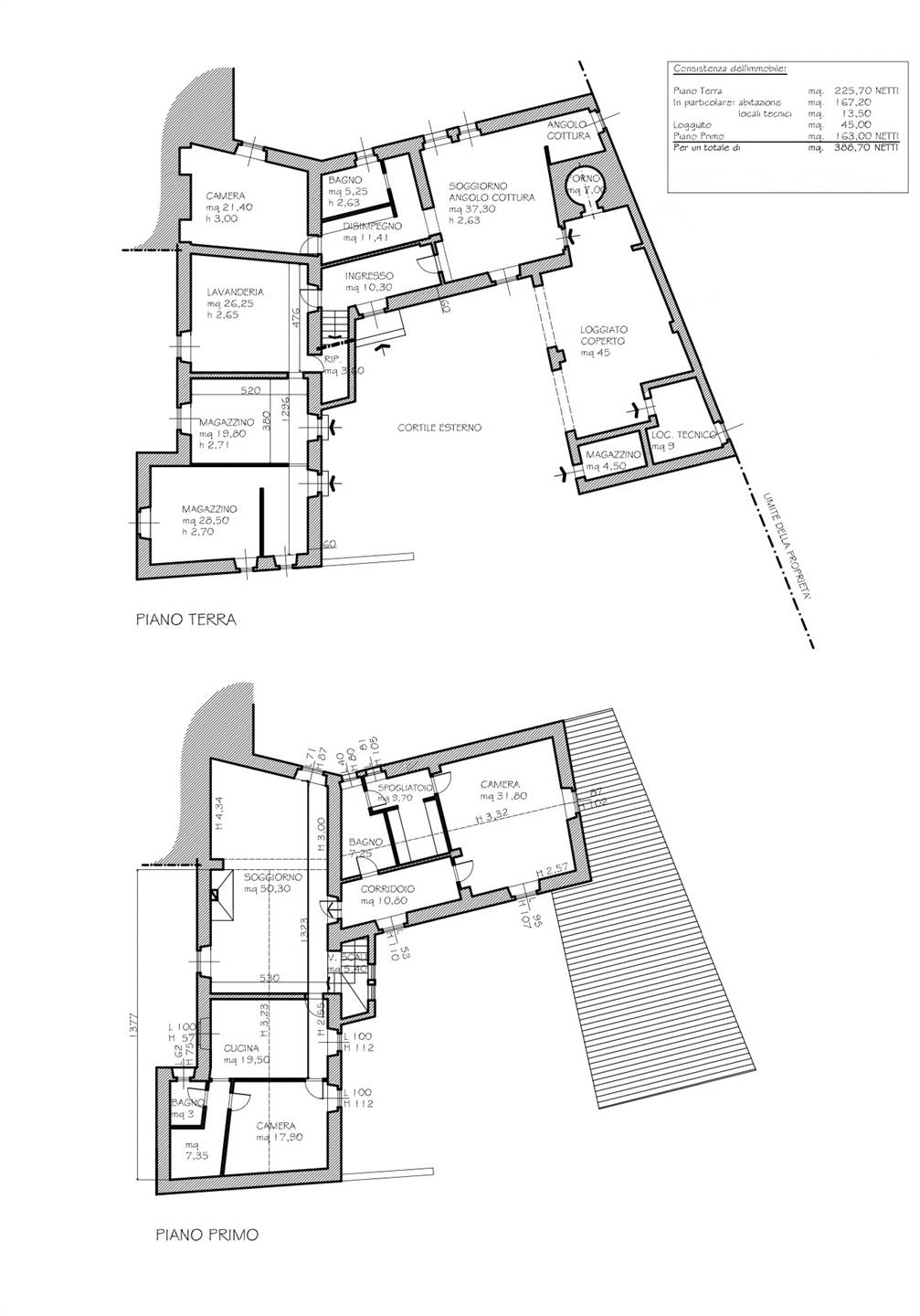Ref: TV25-BAGNO A RIPOLI
BAGNO A RIPOLI
FIRENZE - area Santa Teresa
Bagno a Ripoli - in a hilly position, a few steps from the American International School (Isf), an ancient FARMHOUSE, built of river stone, divisible, with outbuildings and large outdoor spaces. To be restructured.
The U-shaped building, with a courtyard facing south-west, is composed of two floors above ground (ground and first) as well as a covered loggia, a courtyard for garden use and a plot of land intended for an olive grove of approximately 2,000 SQM.
The property is made up as follows:
- on the ground floor, a large porch leads to the renovated 3-room apartment, composed as follows: entrance, kitchen, bedroom, bathroom and dressing room, as well as a further three rooms to be renovated.
- on the first floor, we find an apartment to renovate accessible from the ground floor via an exclusive stairwell inside the house, consisting of a large living room with fireplace, kitchen, two double bedrooms with two bathrooms and walk-in closets, hallway, closets.
The farmhouse, although not part of a condominium building, has some walls in common with a neighboring property which however has completely separate access and access road.
Despite being classified as a single real estate unit, it is in fact already divided into two apartments, with separate electricity, water and heating systems.
The property needs to be renovated, with ample possibility of transformation and recovery of the rooms.
For English, your contact person is Nicoleta.
tel. +39 342 3611480
email nicoleta@cedoimmobiliare.it
The U-shaped building, with a courtyard facing south-west, is composed of two floors above ground (ground and first) as well as a covered loggia, a courtyard for garden use and a plot of land intended for an olive grove of approximately 2,000 SQM.
The property is made up as follows:
- on the ground floor, a large porch leads to the renovated 3-room apartment, composed as follows: entrance, kitchen, bedroom, bathroom and dressing room, as well as a further three rooms to be renovated.
- on the first floor, we find an apartment to renovate accessible from the ground floor via an exclusive stairwell inside the house, consisting of a large living room with fireplace, kitchen, two double bedrooms with two bathrooms and walk-in closets, hallway, closets.
The farmhouse, although not part of a condominium building, has some walls in common with a neighboring property which however has completely separate access and access road.
Despite being classified as a single real estate unit, it is in fact already divided into two apartments, with separate electricity, water and heating systems.
The property needs to be renovated, with ample possibility of transformation and recovery of the rooms.
For English, your contact person is Nicoleta.
tel. +39 342 3611480
email nicoleta@cedoimmobiliare.it
Consistenze
| Description | Surface | Sup. comm. |
|---|---|---|
| Sup. Principale - floor ground | 167 Sq. mt. | 167 CSqm |
| Sup. Principale - 1st floor | 163 Sq. mt. | 163 CSqm |
| Terreno accessorio - floor ground | 2.700 Sq. mt. | 50 CSqm |
| Loggia - floor ground | 45 Sq. mt. | 11 CSqm |
| Locali tecnici - floor ground | 14 Sq. mt. | 2 CSqm |
| Total | 393 CSqm |


